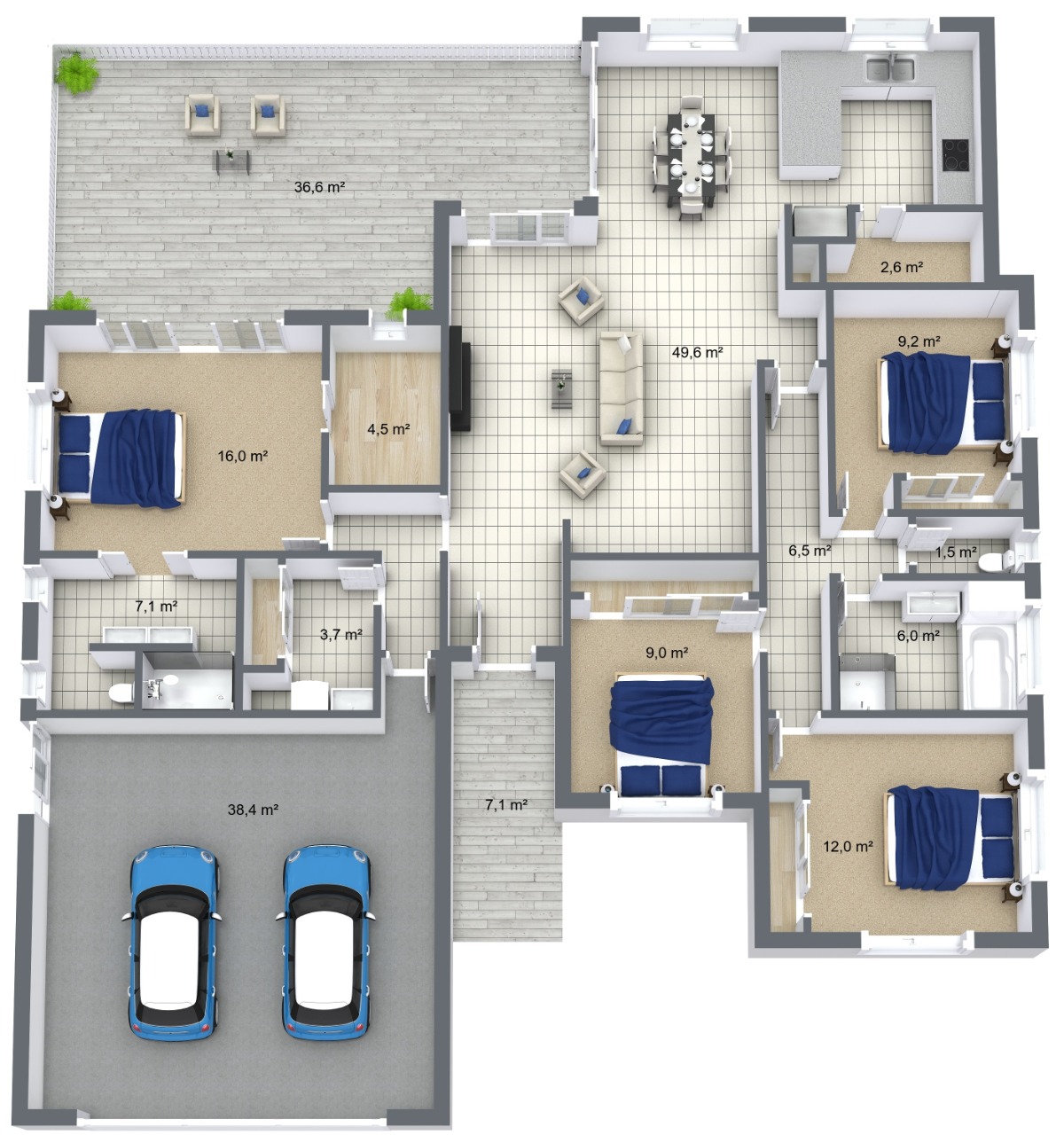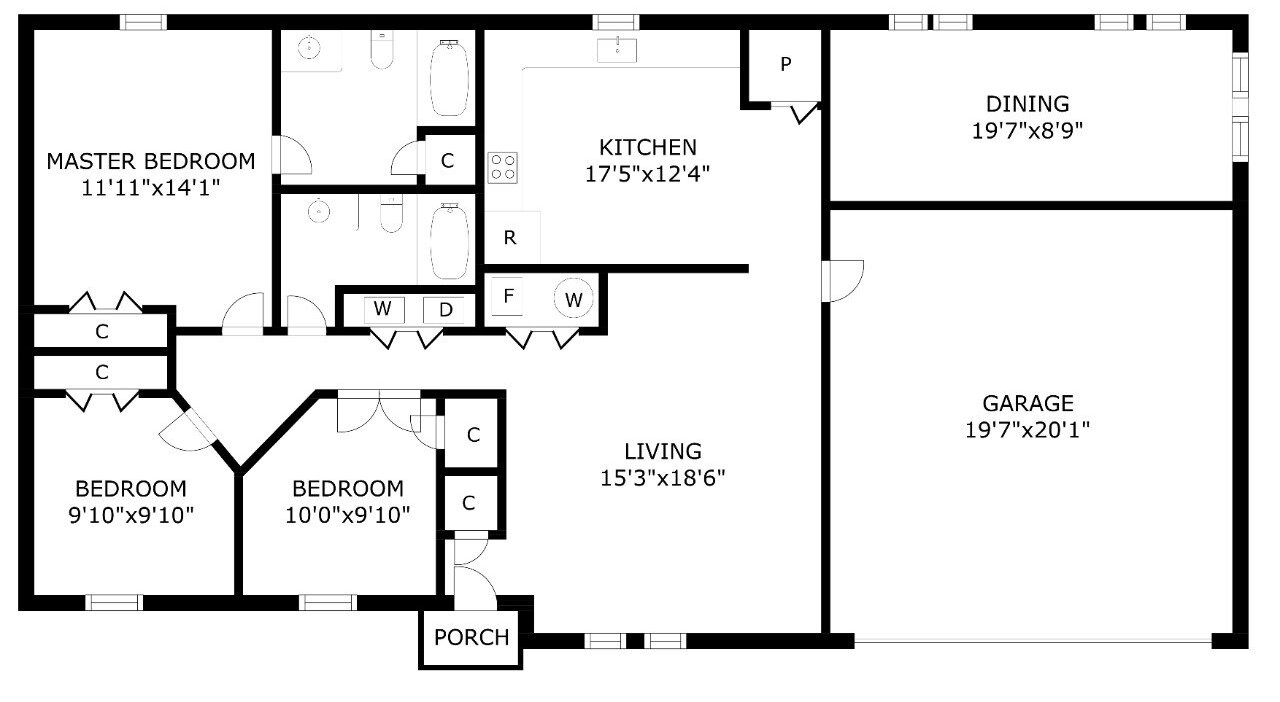
Floor Plans
Floor plans assume a significant part in advancing any of your property (it may be a private or business space) for both realtors, picture takers, property engineers, modelers, planners, home developers, and some more.
A black and white floor plan is the most accessible 2 Dimensional layout that shows a property or space plan from above in a black and white structure. It is a fundamental sort of floor plan which gives a hierarchical perspective on a structure. Following quite a while of exploration, it is apparent that this customary floor plan is ordinarily utilized Among Realtors, Real Estate specialists, Property engineers, real estate picture takers, and so forth, which is the reason it is likewise known as one of the minor complexes yet best 2d floor plan that is accessible on the lookout.
This floor plan is expected to facilitate the design and features of your gave floor plan drawings. The floor plan nuances are depicted with capable building images and names for particular purposes. Room marks are added to perceive rooms, and measurements are consolidated to give the floor plan drawings. Each task reduces limitless modifications until endorsement.
This kind of configuration, for the most part, shows:
- Partition dividers
- Room positions and marking
- Doors and windows
- Stairs
- Furniture and appliances*
*The expansion and arrangement of furniture and machines exclusively rely on the customer's necessities.
2D black and white floor plans grandstands a reasonable perspective on a structure's or construction's format and makes straightforward the scheduled flow of a property. Without a doubt, it will help in further developing your real estate business.
At Digital Editing Texas, we offer more than a Classic or 2D Black and White Floor Plane. We additionally give Colored 2D Floor plans and Textured/Furnished 2d Floor plans.
A 3D floor plan is a virtual model of a structure, giving an Orthographic Projection, Doll House just as Birds-Eye-View of a property. These 3D floor plans make it simpler for you to comprehend the size and outline of a space.
3D floor plans are maybe the fastest ways to deal with digitize your real estate property postings. The pervasiveness of this framework is extending with realtors that want to develop their range to the new market piece. The 3D view brings the client into the home and probably enhances the 2D floor plan. For example, it answers a substitute and progressively business need, giving a worldwide and unmistakable 3D projection of the Architecture. This, thus, shows furniture and different materials in three-dimensional view while providing an impression of realness.



